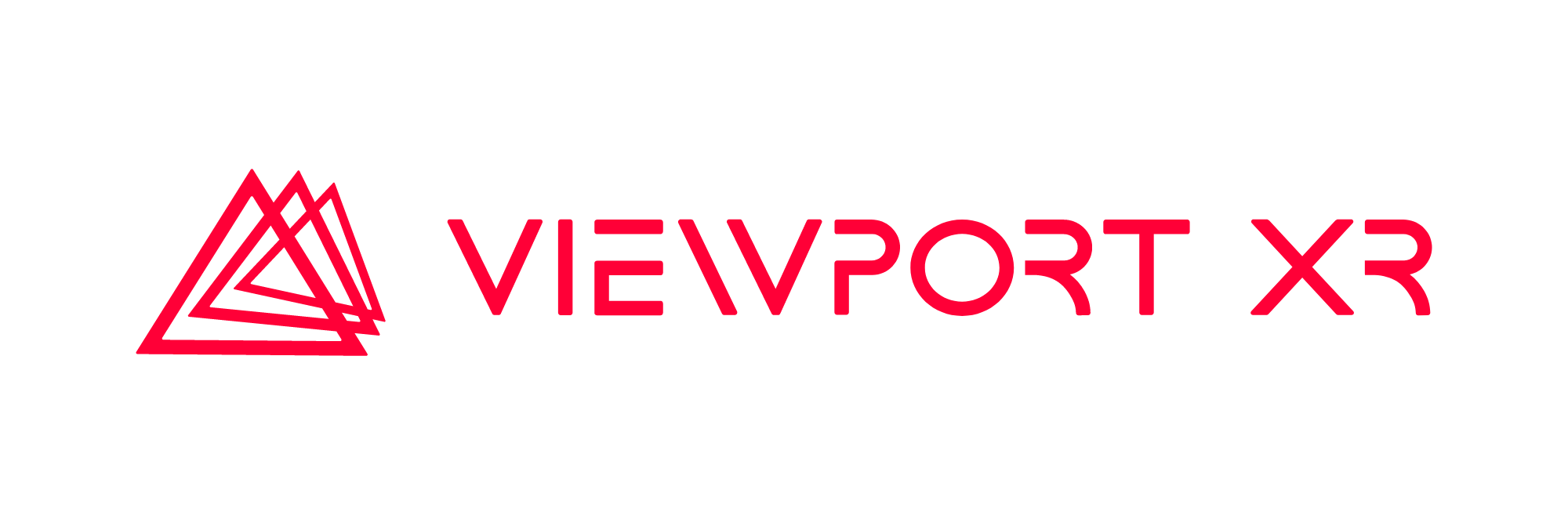Selling Emotions with Visualisations: 3 Examples of How Leading Creative Studios Use Compelling and Impactful Imagery to Position the Viewers’ Feelings

Ocean Village by Taylor Robinson Chaney Broderick, rendered by Viewport XR
Architectural Visualisations: Bridging Ideas and Reality
Architectural visualisations serve as a bridge between ideas and reality. Through the use of CGI and other techniques, artists create compelling and impactful images that evoke emotional responses, bringing the imagined to life. This requires not only skilled digital artistry but also an understanding of the shared human experience. After all, these visualisations are created for people, not robots.
For architects and developers aiming to persuade potential buyers, governing bodies, and the public, 3D visualisations and partnerships with creative visualisation studios have become integral to their operations. Here are three examples from Viewport XR and other notable studios that effectively infuse their imagery with emotional depth to inspire viewers.
1) MR P. Studios - Hillside Vaucluse by Luigi Rosselli Architects

MR P. Studios (Prahran, Victoria) collaborated with Luigi Rosselli Architects to create visualisations for the Hillside Vaucluse housing estate in one of Sydney’s most affluent suburbs. These visuals encapsulate the estate’s palatial majesty, presenting an ‘ode to the finest that life can offer’.
A standout render combines grand and intimate elements, instilling a sense of romance, accomplishment, and wonder. The arrangement of two armchairs and a coffee table invites viewers to imagine themselves in those chairs, enjoying refreshing beverages while gazing over the iconic Sydney Harbour. The absence of human characters allows viewers to project themselves into the scene, enhancing the personal connection. Warm sunset hues add a touch of serenity, suggesting a perfect end to a busy day.
2) Cuub - Symphony303 by Lamont & Co and Jasmax
Cuub, a Ukrainian visualisation studio, partnered with New Zealand’s Lamont & Co and architecture firm Jasmax to create an architectural animation for the Symphony303 residential project. This visualisation aims to convey ‘a calm atmosphere away from the bustle of the city’, blending canonical architectural forms with inspiring, nature-filled landscapes.
CGI trees, flowers, and vegetation juxtaposed with architectural elements create a sense of endless harmony. Visible human elements, such as children playing, a couple on a balcony, and a car pulling into a bay, contextualize the scenes as habitable spaces. A lone cello by a sheet music stand evokes images of a child practicing for a recital, reinforcing themes of suburban family life and eliciting feelings of comfort and familiarity.
3) Viewport XR - Karrinyup Shopping Centre by Taylor Robinson Chaney Broderick and Hames Sharley

Viewport XR worked with Taylor Robinson Chaney Broderick (TRCB) and Hames Sharley to produce visualisations for the revamped Karrinyup Shopping Centre. The visuals aim to weave a cohesive narrative through the mall’s precincts, drawing inspiration from local bushland, coastal, and urban environments to create a fresh yet familiar vibe.
One render of the mall’s western external dining and entertainment area uses vibrant, welcoming imagery to depict the precinct as the ‘new community heart’ and ‘new backyard’ in true beachside tradition. Evening ambience, strung lighting, open trendy eateries, and mall patrons create a festive, alive, and thriving environment. The viewer’s perspective is positioned to envision themselves enjoying countless dinner-and-a-movie nights, family outings, and general good times within this dynamic space.
To learn more about our visualisation work and services, visit our website or connect with us on LinkedIn.
